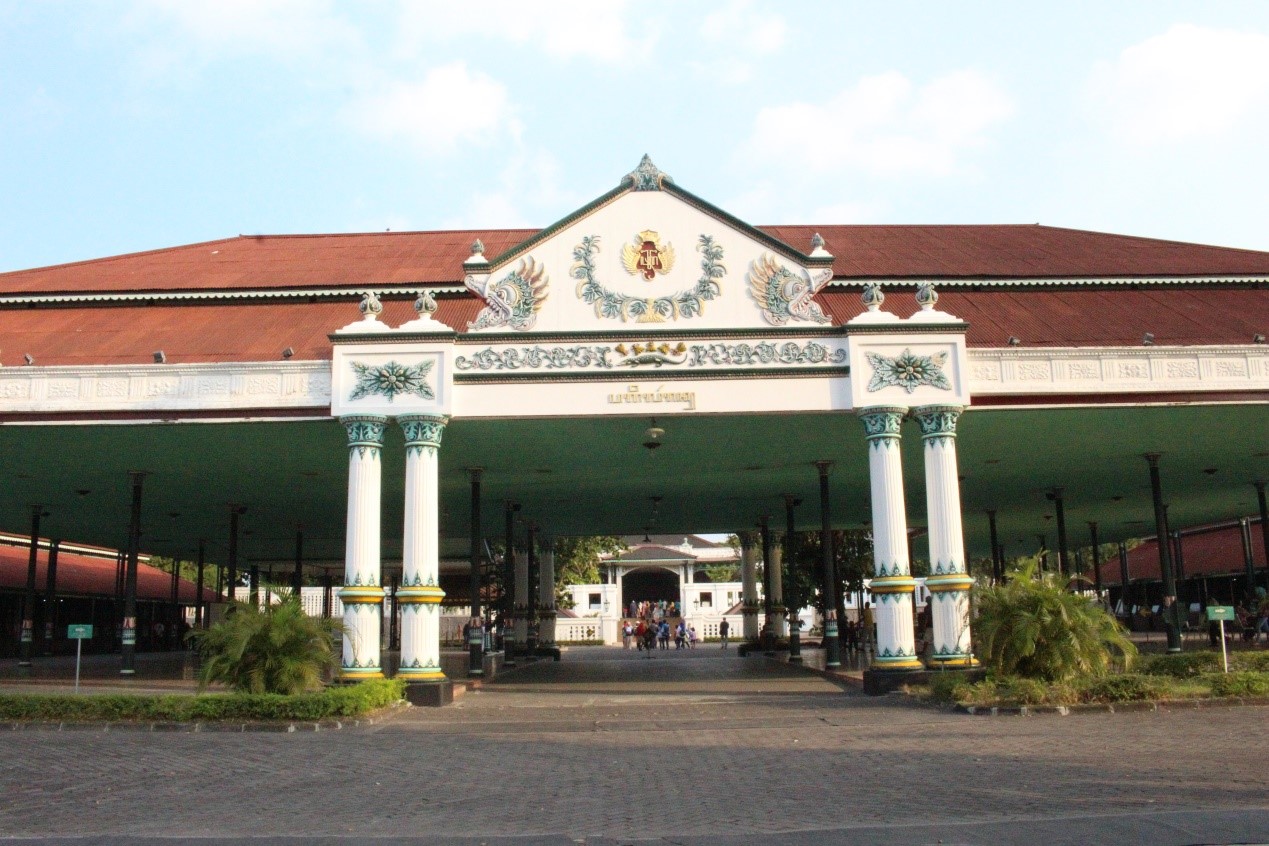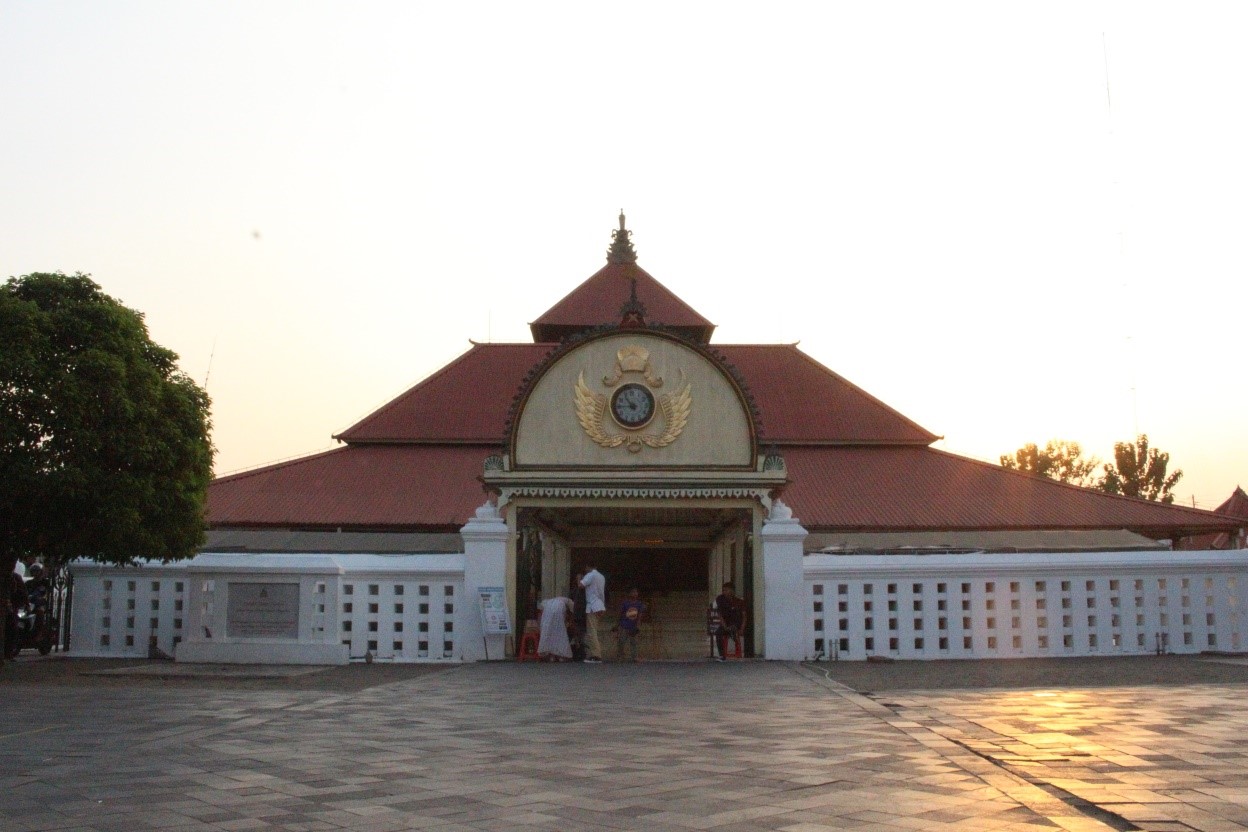
According to the book Kraton Jogja: History and Cultural Heritage (2008), the palace building is the center of government and politics. Hamengku Buwana I was the architect of the Yogyakarta Palace. The Yogyakarta Palace, which has an area of 14,000 m2, consists of seven parts, namely: 1) Alun-alun Lor and Sitinggil Lor, 2) Kamandungan Lor, 3) Srimanganti, 4) the center of the palace (kedhaton), 5) Kemagangan, 6) Kemandungan Kidul, 7) Alun-alun Kidul and Sitinggil Kidul. Alun-alun Lor is a grassy field in the northern part of the Yogyakarta Palace which used to be a square-shaped open ground surrounded by a high fence wall. Currently, the wall is no longer visible, except on the south east side. On the edges, there are rows of 62 banyan trees. In the middle, there is a pair of banyan trees (twin ringin) which are fenced, so it is also called ringin kurung. The two banyan trees were named, Kyai Dewadaru and Kyai Janadaru, so the total number of banyan trees in this area is 64, according to the age of the Prophet Muhammad SAW. At that time, only the Sultan and the Patih could walk past the two large banyan trees. Lor Square is also a place for people to do tapa pepe (sunbathing) before going to Pisowanan Ageng to meet their Sultan, when they object to the Sultan's policies. The people certainly cannot interact directly with the Sultan. They will be met by royal officials. After hearing all their complaints, the employees would report it to the Sultan who was sitting in sitinggil (Siti Hinggil). The Lor square is also used as a place to hold royal ceremonies involving many people, such as Grebeg, Sekaten, and Watangan.
According to the book Kraton Jogja: History and Cultural Heritage (2008), the palace building is the center of government and politics. Hamengku Buwana I was the architect of the Yogyakarta Palace. The Yogyakarta Palace, which has an area of 14,000 m2, consists of seven parts, namely: 1) Alun-alun Lor and Sitinggil Lor, 2) Kamandungan Lor, 3) Srimanganti, 4) the center of the palace (kedhaton), 5) Kemagangan, 6) Kemandungan Kidul, 7) Alun-alun Kidul and Sitinggil Kidul. Alun-alun Lor is a grassy field in the northern part of the Yogyakarta Palace which used to be a square-shaped open ground surrounded by a high fence wall. Currently, the wall is no longer visible, except on the south east side. On the edges, there are rows of 62 banyan trees. In the middle, there is a pair of banyan trees (twin ringin) which are fenced, so it is also called ringin kurung. The two banyan trees were named, Kyai Dewadaru and Kyai Janadaru, so the total number of banyan trees in this area is 64, according to the age of the Prophet Muhammad SAW. At that time, only the Sultan and the Patih could walk past the two large banyan trees. Lor Square is also a place for people to do tapa pepe (sunbathing) before going to Pisowanan Ageng to meet their Sultan, when they object to the Sultan's policies. The people certainly cannot interact directly with the Sultan. They will be met by royal officials. After hearing all their complaints, the employees would report it to the Sultan who was sitting in sitinggil (Siti Hinggil). The Lor square is also used as a place to hold royal ceremonies involving many people, such as Grebeg, Sekaten, and Watangan.
Alun-alun Kidul is the back of the Yogyakarta Palace. This square was created to change the atmosphere of the back of the palace into the front, so that the Yogyakarta Palace does not face away from the South Sea. In the middle, two large banyan trees are also planted, surrounded by a fence. Religiously-magically, Mount Merapi, the Yogyakarta Monument, the Yogyakarta Palace, and the South Coast if drawn in a straight line will form an imaginary line, which also connects the Yogyakarta Palace with the supernatural powers on the South Coast. In Alun-alun Kidul, there is also a sitinggil used by the Sultan to watch a human-tiger fight performance called rampog macan. This place is also a place for the Sultan to see his troops prepare themselves, do a dress rehearsal for the Grebeg ceremony and so on.
As an Islamic kingdom, the Yogyakarta Sultanate also has a mosque as a place of worship for the Sultan and his people in the village of Kauman. In the Profile of the Great Kauman Mosque published by the Council of Takmir of the Great Kauman Mosque in Yogyakarta, it is stated that this mosque was built by Hamengku Buwana I on May 29, 1773 AD or 6 Rabiul Awwal 1187 H/ Alip 1699 Jw with the sengkalan Gapura Trus Winayang Jalma. In addition to Hamengku Buwana I, the construction of the mosque was also initiated by Kyai Fakih Ibrohim Diponingrat or Kyai Pengulu I and was designed by a very famous architect, namely Kyai Wiryokusumo. The roof of the mosque is three-tiered with a traditional Javanese style called Tajuk Lambang Teplok with a mustaka in the shape of Kluwih and Gadha leaves. This mustaka is supported by hundreds of years old Javanese teak wood pillars. The walls of the mosque are made of white bricks and the floor is made of black river stone.

The mosque underwent renovation and expansion two years after its establishment, namely in 1775 AD, precisely on Thursday Kliwon, 20 Syawal 1189 H/ Jimawal 1707 Jw. The expansion in question was the construction of the mosque's porch which also functioned as Al-Mahkamah Al-Kabirah, namely a meeting place for scholars, Islamic teachings, religious courts, marriages, divorces, inheritance distribution, commemoration of Islamic holy days, and so on. In addition to the mosque porch, two buildings called pagongan were also built, located to the north and south of the mosque's courtyard. As the name suggests, pagongan which comes from the word gong with the prefixes pe- and -an, is a place for gong (gamelan). This gamelan is played when the month of Maulid arrives to attract the Javanese people who are very fond of traditional gamelan art while interspersed with Islamic preaching delivered by scholars (pengulu). When the people who flocked to watch the gamelan performance were then interested in embracing Islam and reciting the two sentences of the shahada (syahadattain), then the term sadaten or sekaten was born.
To complete the mosque complex, at the front, a gate or mosque arch was also built in 1840 which coincided with 23 Muharram 1255 H or Suro year Dal 1767 Jw. This arch is in the form of Semar Tinandu, which means that the mosque must be a good example for the king and the knights, like the figure of Semar for the Pandawa. However, this arch was badly damaged when a terrible earthquake hit Yogyakarta in 1867. In addition to the arch, the earthquake also damaged the mosque porch and its building, hitting several people which caused the death of the kyai pengulu at that time. By Sultan Hamengku Buwana VI, the damaged gate and porch were rebuilt with the grandeur of the Surambi Menara Agung palace using materials that were originally used to build palace performances. The reconstruction of the mosque porch began in 1868 coinciding with Thursday Kliwon, 20 Jumadil Akhir 1285 H or Jimawal 1797 Jw. The area of the mosque porch is twice as large as the previous area.
Construction after construction continued in the following periods. In 1917, the pajagan building was built, namely a place to guard the security of the palace soldiers on the right and left of the gate gate. In 1933, on the initiative of Sultan Hamengku Buwana VII, the shingle roof of the mosque, which was originally made of wood and had rotted, was replaced with wiron zinc (wavy), while the floor, which was originally made of black river stone, was replaced with beautiful flower tiles. Three years later, in 1933, by Hamengku Buwana VII, the floor of the main prayer room of the mosque, which was originally made of black river stone, was replaced with marble from Italy.
In addition to the mosque and several of its facilities, the Sultan also built facilities for the mosque administrators. They are the penghulu keraton (pengulu) who live with their families in the Kauman village. The administrators of the Gedhe Mosque, starting from Khotib (ketib/cleric), Modin (muadzin), Merbot, Abdi Dalem Pametakan, Abdi Dalem Kaji Selusinan, and Abdi Dalem Banjar Mangah, received housing facilities around the mosque complex called Kauman or Pakauman, namely the place for the qaum/Qoimuddin/people who take care of religion). Because it is inhabited by pengulu, this village is also known as the pengulon village (Interview with M. Waslan Aslam, administrator of the Gede Kauman Mosque, 12 May 2019).
